Our Projects
Redesign and Refurbishment of a Penthouse Flat in a Historic Warehouse
I was commissioned to redesign and refurbish this penthouse flat in a historic warehouse next to Tobacco Dock.
The brief was to create a light and airy industrial style interior while incorporating a contemporary edge.
To maximise space and light, we removed internal walls to create an open plan living area.
Exposed brickwork. Steel framed windows, real wood floor were balanced with modern furnishings to achieve a perfect mix of industrial and contemporary styles.
A neutral colour palette enhanced the sense of space and light.
This was a turnkey project that resulted in a beautifully balanced penthouse that honours the buildings industrial heritage while offering a refined modern living experience.
Photography by Alicja Korbinska Photography

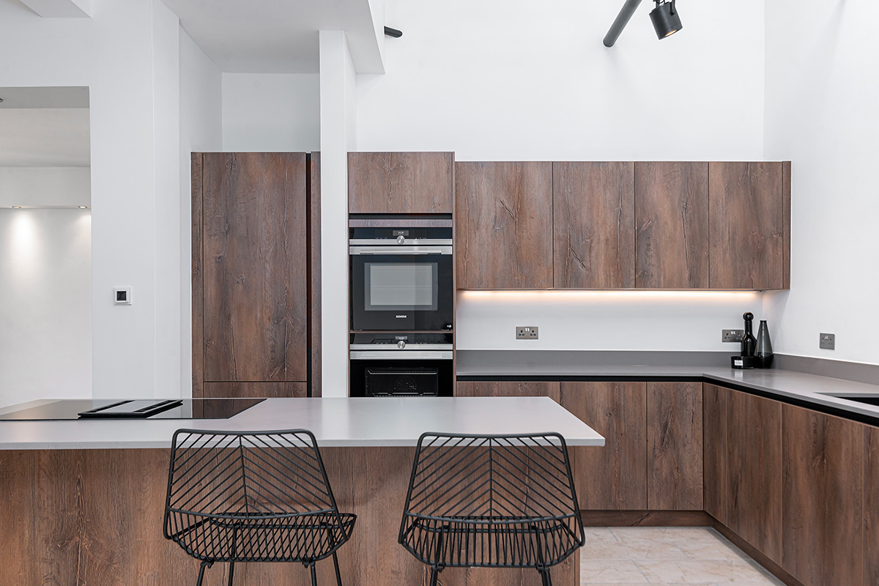
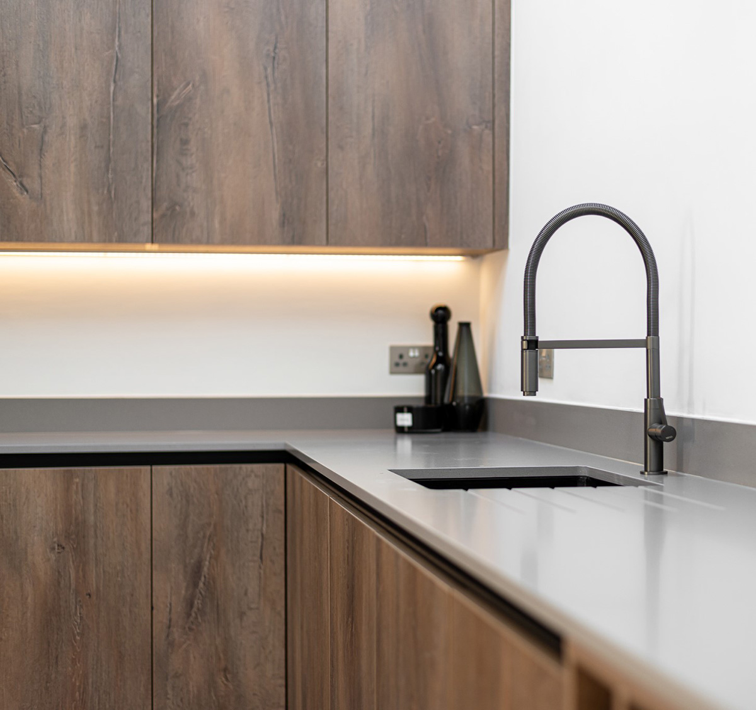
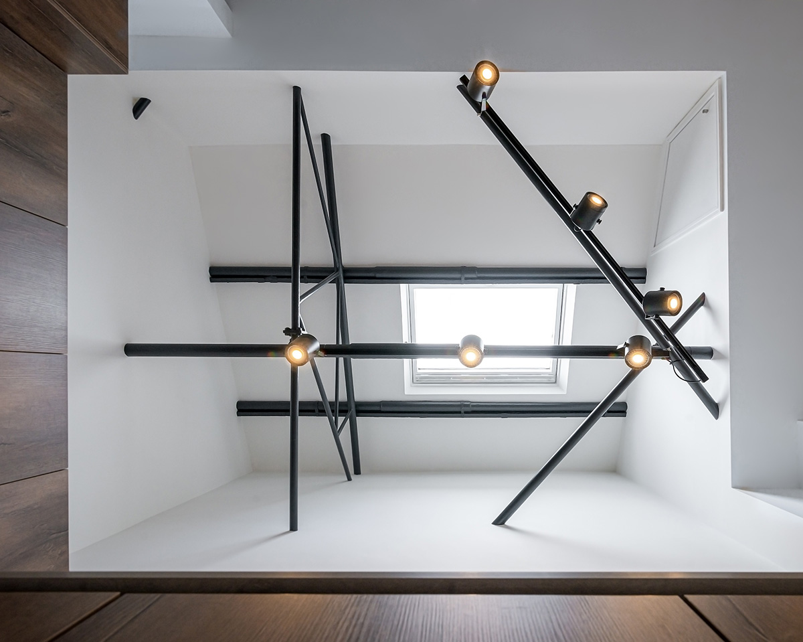
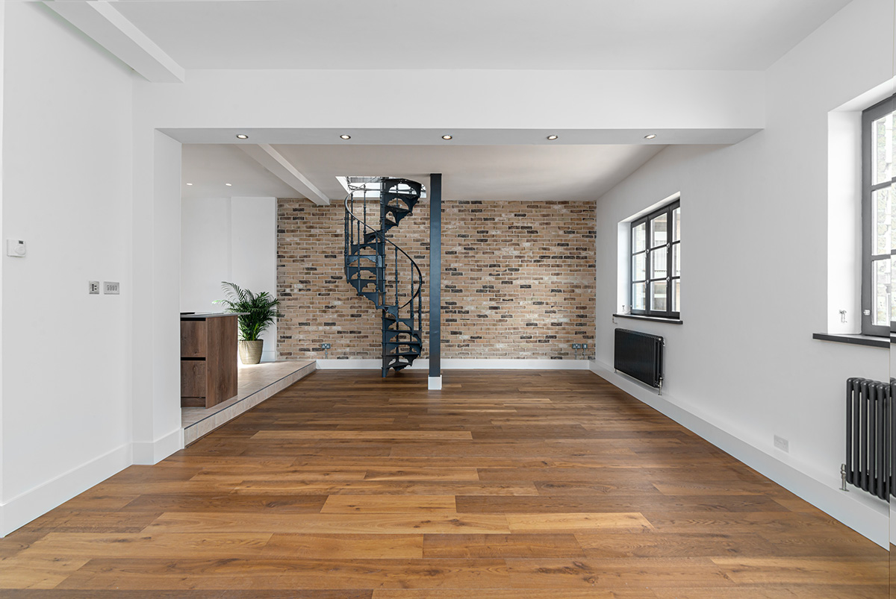
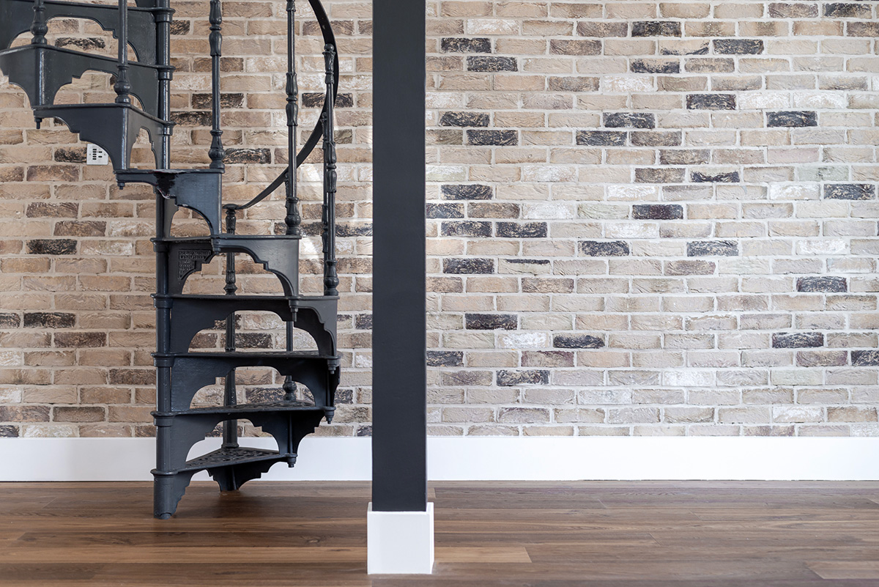
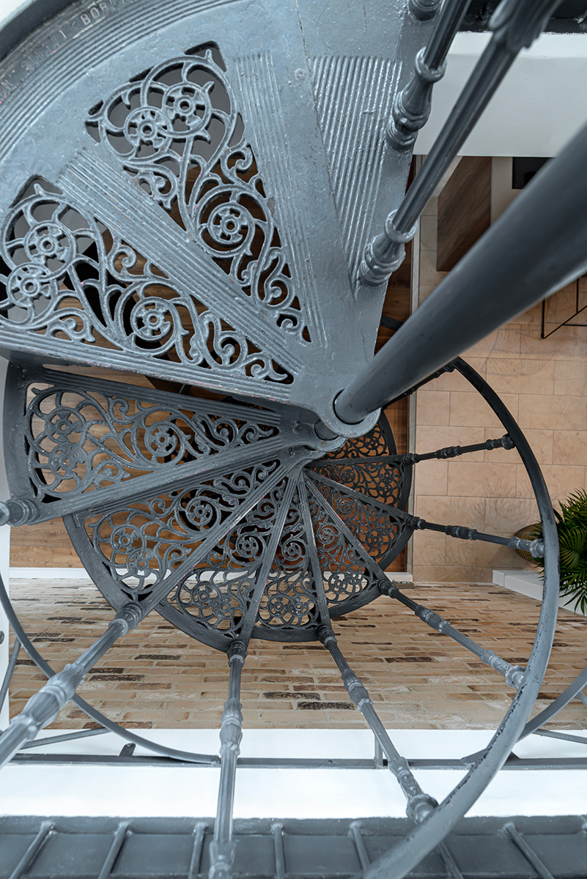
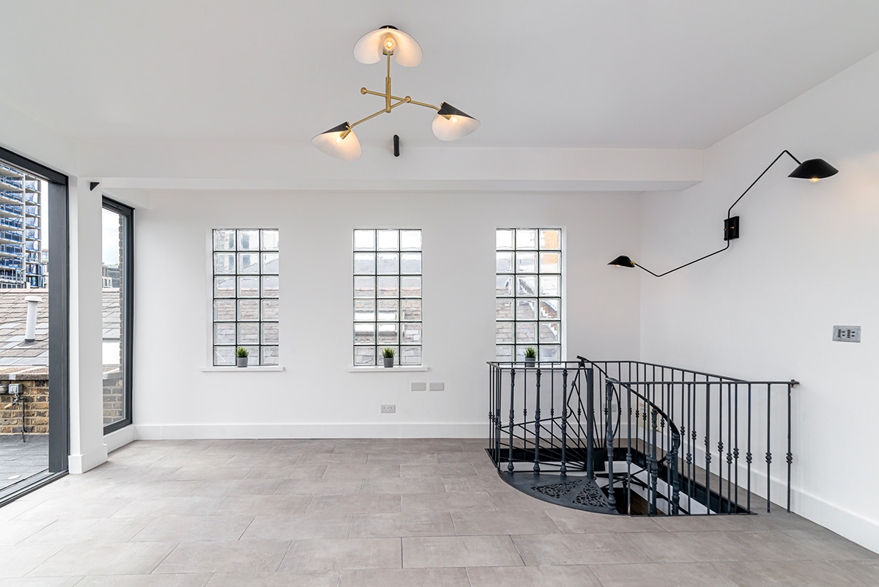
My warehouse conversion in Wapping badly needed work: a new kitchen, new flooring throughout, lighting, a new boiler – you name it. Daniella looked after the whole project, sourced all the materials and products, coordinated all the trades and, somehow, kept the whole thing going throughout the COVID-19 emergency. Irate, pent-up neighbours did not take kindly to the banging and drilling. This was not the only challenge. The flat is on the fourth floor and the block’s ancient lift was out of order for weeks, the kitchen was stuck in quarantined Germany and a large piece of glazing was stuck halfway up the spiral staircase. Daniella’s response to all this?
“We’ll do what we have to do.”
When you are dealing with people who take pride in their work you can let them get on with it in total confidence. That was very much the case with my Wapping flat. From our first meeting it was clear that Daniella really understood the flat and its features – exposed steel structural supports, wrought iron and the high ceilings consistent with an authentic warehouse feel – and it was equally clear that what she brought to the table was a lot more than a list of suppliers.
The flat is on two floors, linked by the spiral staircase and linked now also with a really thoughtful continuity in the interior design. Both floors use black metal light fittings as a bold, graphic accent. The kitchen lighting taking clever advantage of existing steel supports – is a particular success. The
neutral colour scheme extends over both floors. This cohesion and continuity really does seem to add to the new spaciousness and new sense of calm in the place.
The open plan kitchen living area has been transformed. Removing two small partitions has had a huge impact as did raising a section of floor. The end result really underlines how clearly Daniella saw the potential of the space as a whole. I feel as if I have now seen the potential of the flat revealed for the first time: it was always big, now it is officially enormous!
We can zoom in from the big picture to telling small details that say a lot about how this job was run. Power outlets were required on a wall that had really been shown to its best advantage by a skin of brick slips – the bricks bringing a very welcome element of texture to the overall look. The solution was to take the power lines straight up through the top of the skirting, into 25mm steel pipes and on to really industrial looking, ruggedised power outlets. There’s wrought iron, brick and then these Chernobyl-style, retro outlets. They look great and are perfectly in keeping with the very impressive old-school radiators the idea was excellent and so, crucially, was the implementation – square, solid and generally done right so that there’s no istraction from the intended effect. It’s a bit like the Great Britain Cycling Team effect: it is all done so well, all of the little improvements add up so effectively that the overall change seems much more than the sum of the parts.
I am now horrified to think that at one point I proposed re-using an existing light fitting upstairs to save money. This was around the time that I tried to persuade Daniella that Argos had “lovely” radiators. I was also reluctant to spend money on wooden flooring but what a disastrous false economy that would have been. The new floor looks great but yet another attempt to freshen up the old floor would really have dragged the whole thing down. Cut off by the pandemic, four hundred miles away in Glasgow I had plenty of time to worry about costs and the general state of the London property market. I definitely wanted to “do more” but had to keep a keen commercial eye on the money. Every single variation to budget was signed off in advance, as one might expect. In addition, Daniella was able to adapt and find alternative stockists when the pandemic interrupted supply.
The additional value delivered by the interior design only became fully apparent when I saw the result for myself. The drive from Glasgow to London makes for a long day but at nine o’clock that night I found myself walking up and down the length of the flat, trying to take in the change. How could it possibly be bigger? From a commercial perspective it is genuinely difficult to quantify the benefit. I put the flat on the market briefly in 2017 and did not get a single offer. This time round the most prestigious local estate agent was biting my hand off to list the flat and I am undoubtedly entering the market at a far higher price point than I had expected. I very much hope Daniella is proud of her work on this project. I am certainly proud of the result. I was delighted to be able to find someone who could manage the whole thing for me and I was confident in the abilities of Daniella and her team. What I did not expect was the sense of satisfaction that comes from leaving the place looking better than it ever has done and in a far better condition overall. I am very grateful and can wholeheartedly recommend Daniella Emery at Gemini Builders.






